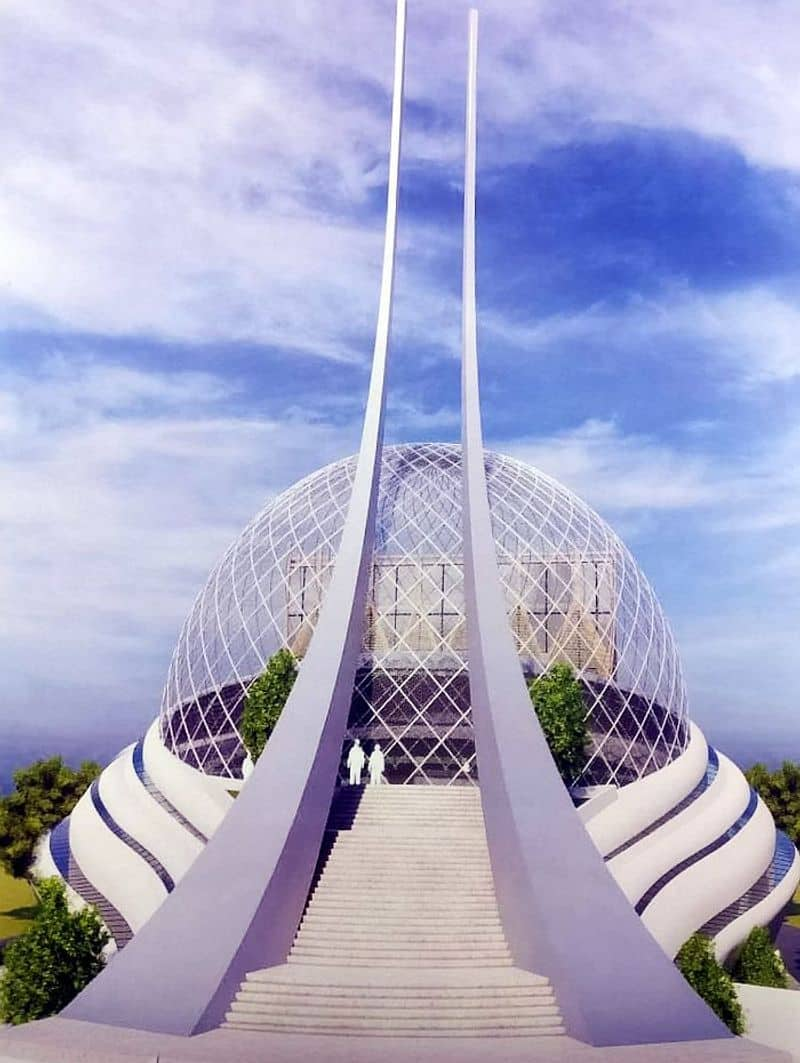Here’s a glimpse into the architectural plan for Ayodhya mosque
First Published Dec 21, 2020, 1:12 PM IST
Indo-Islamic Cultural Foundation, the Trust constituted to build a masjid and community facilities at the allocated 5 acre plot at Dhannipur village in Ayodhya, gave the first glimpse at the architectural plan for the project on Saturday
 )
The first phase of the project, designed by a team led by Professor SM Akhtar, dean of Faculty of Architecture at Jamia Millia Islamia, will have a hospital along with the mosque.
The foundation stone is likely to be placed early next year.
In a statement, the IICF Trust said that the design of the new mosque "echoes modern architecture of mosques around the world".
 )
Professor Pushpesh Pant, consultant and curator for the archives and museum at the site, mentioned the need for a good museum to showcase the joint accomplishments and struggles of the Hindu and Muslim communities in India.
The hospital (seen behind the mosque) will provide state-of-the-art facilities, much needed in the nearby area and population, focusing on malnourishment in children and expectant mothers.

The blueprint of the mosque complex includes a community kitchen and a library.
The mosque will have a capacity to hold 2,000 namazis at a time. The mosque will be self-efficient for power as it is designed based on solar energy and a natural temperature maintenance system





